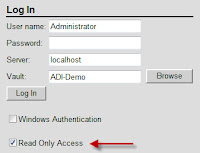The first thing you will notice is when you login to the web client. There is now a check box to login in a "Read-Only" mode.
Logging in with the "Read Only Access" toggle on will allow the user to access Vault Web Client with the same functionality that was available in previous releases.
Toggling this option off will enable the enhancements provided in the 2013 Web Client. In order to install Vault Office 2013, you must first have Vault Workgroup, Collaboration, or Professional installed.
Once the user has found the file they are looking for, they will see a new option to check out the file.
After they are done they can check it back in
This functionality is supported in a variety of different browsers:
- Apple Safari 4 or 5
- Google Chrome 13
- Microsoft Internet Explorer 8 or 9
- Mozilla Firefox 6
- Microsoft Excel 2003, 2007, or 2010
- Microsoft Outlook 2007 or 2010
- Microsoft PowerPoint 2003, 2007, or 2010
- Microsoft Word 2003, 2007, or 2010







